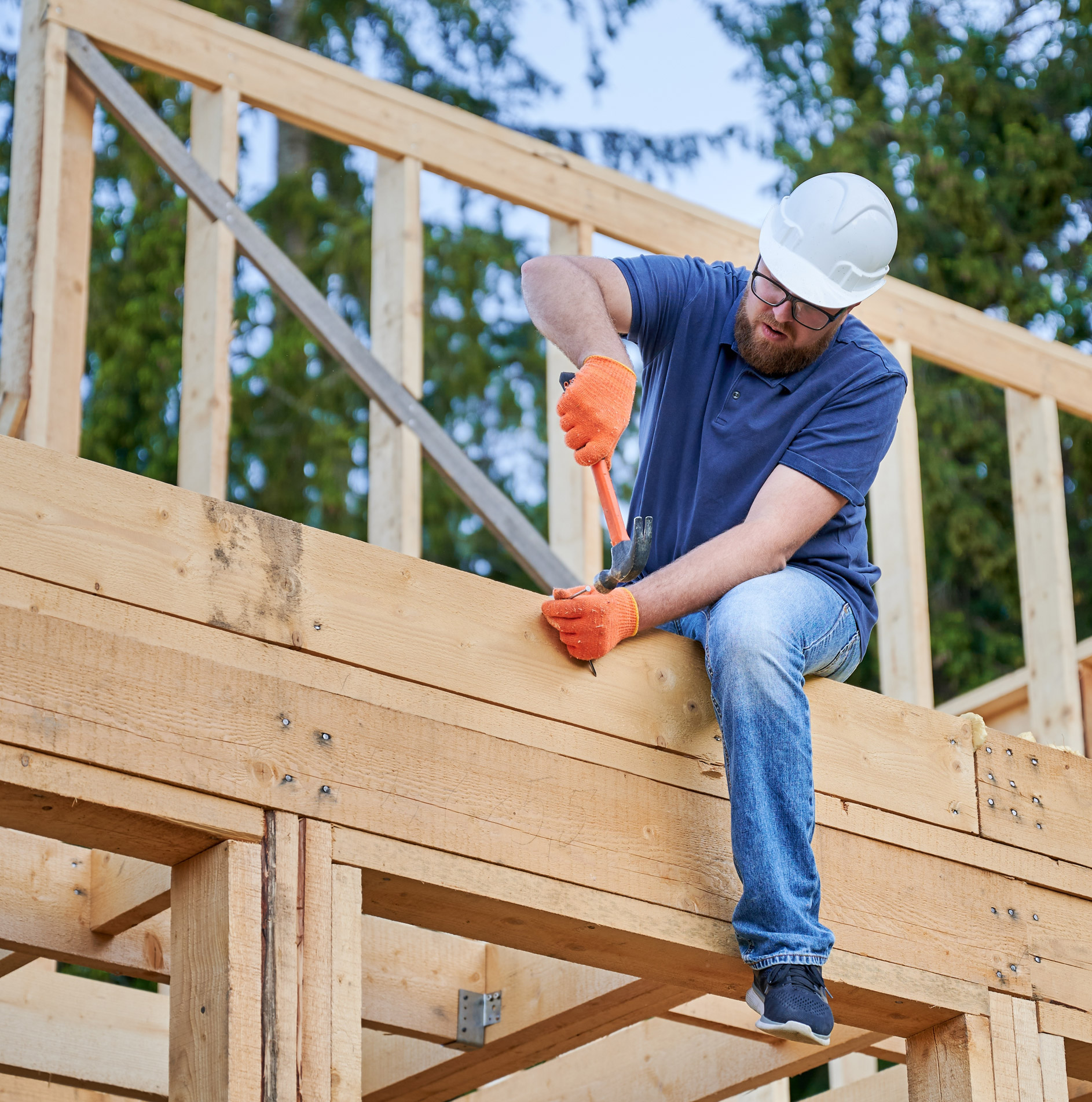Framing Services FAQs
- What does framing mean in construction?
Framing in construction refers to the process of building a structural framework that serves as the support for a building or structure. This framework, made from materials such as wood, steel, or engineered wood, outlines the shape and supports the walls, floors, and roof of the building.
- What are the three types of framing?
The three primary types of framing in construction are platform framing, balloon framing, and post-and-beam framing. Platform framing is the most common method, where each floor is framed separately, creating a platform for the next level. Balloon framing involves long continuous framing members (studs) that run from the foundation to the top of the structure, with floors hung in between.
- What are the steps in framing a house?
First, we prepare and pour the base that will support the entire structure. Next is floor framing, where the floor system, including joists and subflooring, is constructed over the foundation to provide a stable base for the walls. Once the floor is in place, wall framing commences, involving the erection of exterior and interior walls, complete with openings for doors and windows. The framing process then moves to the ceiling and roof, adding ceiling joists and rafters or trusses to form the structure’s roof. Finally, the house is sheathed and wrapped.
- How long does framing typically take?
The duration of the framing process can vary significantly depending on the size and complexity of the building, weather conditions, and the framing contractor's expertise. For a standard single-family home, framing can take anywhere from one to three weeks under ideal conditions. Larger or more complex structures will take longer, potentially several months.
Request an Appointment!







